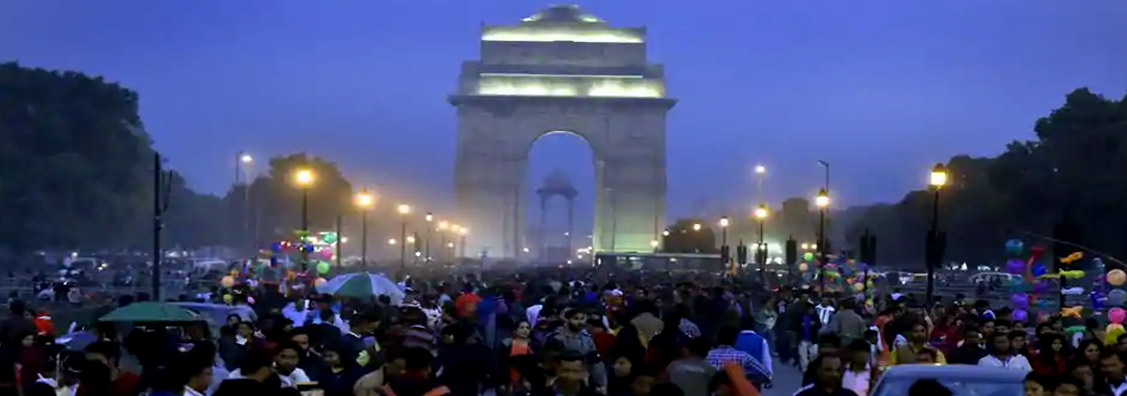

Home / Attractions / Delhi
Delhi City the capital of Republic India better known as 'Rajdhani' and through most of history It has served as capital of various kingdoms and empires of India. Fortunately, Delhi is situated at a point from where all the tourist places are close. All the tourist places are accessible from the very city i.e. Delhi. Whenever any tourist group arrives from outside, they prefer visiting Delhi first, the gateway to the Indian culture and the Mughal architecture. Ruled by the Mughals, Delhi has most of the tourist places as the monuments constructed by the Mughals or the rulers who came later on.
It is one of the Metro Cities of India and counted as the fifth most populated urban area in the world. It is surrounded with major IT and cyber hub cities like Faridabad, Gurgaon and Noida. It is the high-tech city of India and major hub of Industries, Markets, IT, Tourism of India. It is the large economic source of India.
On record population of Delhi is counted 25 million in year 2018, It has a mixed culture as people of all communities and religions live here. However, English, Hindi, Urdu and Punjabi are the key languages spoken in the city. Looking at the vast culture, tradition and modern lifestyle, it is rightly said that Delhi is city of 'Dil Walo Ki'.
Delhi has been continuously inhabited since the 6th century BCE. Delhi has a long history, and has been an important political centre of India as the capital of several empires. Much of Delhi's ancient history finds no record and this may be regarded as a lost period of its history. Extensive coverage of Delhi's history begins with the onset of the Delhi Sultanate in the 12th century. Since then, Delhi has been the centre of a succession of mighty empires and powerful kingdoms, making Delhi one of the longest-serving capitals and one of the oldest inhabited cities in the world. Delhi is very famous. It is considered to be a city built, destroyed and rebuilt several times, as outsiders who successfully invaded the Indian Subcontinent would ransack the existing capital city in Delhi, and those who came to conquer and stay would be so impressed by the city's strategic location as to make it their capital and rebuild it in their own way.
The Delhi Sultanate is the name given for a series of five successive dynasties, who ruled North India with Delhi as their capital. The rule of the Delhi Sultanate was established in 1206 by Qutb-ud-Din Aibak. The relics of the Delhi Sultanate include the Qutb Minar and its surrounding monuments and the Tughlaqabad Fort. During this time, the city became a center for culture. The Delhi Sultanate came to an end in 1526, when Babur defeated the forces of the last sultan of Delhi, Ibrahim Lodi at the first Battle of Panipat, and formed the Mughal Empire.
The Mughal Empire would rule the area for three centuries. During the 16th century, the city declined as the Mughal capital was shifted. The fifth Mughal Emperor Shah Jahan built the walled city of Shahjahanabad within Delhi, and its landmarks, the Red Fort and Jama Masjid. His reign would be considered the zenith of the empire. After the death of his successor Aurangzeb, the Mughal Empire was plagued by a series of revolts. They lost major portions to the Maratha and Sikh empires, and Delhi was sacked and looted by Nader Shah. In 1803, the Delhi was captured by the British East India Company.
Delhi has many historical monuments and attraction like – Qutab Minar (the world's tallest brick minaret), Old Red Fort (Purana Quila), Humayun Tomb, Jantar Mantar, Red Fort, Jama Masjid (Mosque), Lotus Temple (also known as Bahai Temple), AksharDham Temple, Rashtrapati Bhavan, India Gate, Chandni Chowk and Connaught Place.
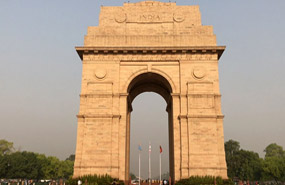
India Gate (originally called the All India War Memorial) is a war memorial located astride the Rajpath, on the eastern end of the "ceremonial axis" of New Delhi, India, It is about 138 feet (42 metres) in height. The architect was Sir Edwin Lutyens, an Englishman who designed numerous other war memorials and was also the principal planner of New Delhi. The cornerstone was laid in 1921 by the duke of Connaught, third son of Queen Victoria. Construction of the All-India War Memorial, as it was originally known, continued until 1931, the year of the formal dedication of New Delhi as the capital of India.
India Gate is a memorial to 70,000 soldiers of the British Indian Army who died in the period 1914–21 in the First World War, in France, Flanders, Mesopotamia, Persia, East Africa, Gallipoli and elsewhere in the Near and the Far East, and the Third Anglo-Afghan War. 13,300 servicemen's names, including some soldiers and officers from the United Kingdom, are inscribed on the gate. The India Gate, even though a war memorial, evokes the architectural style of the triumphal arch like the Arch of Constantine, outside the Colosseum in Rome, and is often compared to the Arc de Triomphe in Paris, and the Gateway of Indiain Mumbai. It was designed by Sir Edwin Lutyens.
In 1972, following the Bangladesh Liberation war, a small simple structure, consisting of a black marble plinth, with a reversed rifle, capped by a war helmet, bounded by four eternal flames, was built beneath the soaring Memorial Archway. This structure, called Amar Jawan Jyoti, or the Flame of the Immortal Soldier, since 1971 has served as India's Tomb of the Unknown Soldier. India Gate is counted among the largest war memorials in India.
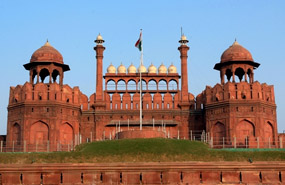
Red Fort, also called Lal Kila It was designated a UNESCO World Heritage Site in 2007 as part of the Red Fort Complex. It is a historic fort in the city of Delhi located in the center of Delhi and houses a number of museums. It was constructed by Mughal Fifth Emperor Shah Jahān in 1639 and was the main residence of the emperors of the Mughal dynasty for nearly 200 years, until 1856.
The fort's massive red sandstone walls, which stand 75 feet (23 metres) high, enclose a complex of palaces and entertainment halls, projecting balconies, baths and indoor canals, and geometrical gardens, as well as an ornate mosque. Among the most famous structures of the complex are the Hall of Public Audience (Diwan-i-Am), which has 60 red sandstone pillars supporting a flat roof, and the Hall of Private Audience (Diwan-i-Khas), which is smaller, with a pavilion of white marble.
The fifth Mughal Emperor Shah Jahan as the palace of his fortified capital Shahjahanabad, the Red Fort is named for its massive enclosing walls of red sandstone and is adjacent to the older Salimgarh Fort, built by Islam Shah Suri in 1546 AD. The imperial apartments consist of a row of pavilions, connected by a water channel known as the Stream of Paradise (Nahr-i-Bihisht). The fort complex is considered to represent the zenith of Mughal creativity under Shah Jahan,] and although the palace was planned according to Islamic prototypes, each pavilion contains architectural elements typical of Mughal buildings that reflect a fusion of Persian, Timurid and Hindu traditions. The Red Fort's innovative architectural style, including its garden design, influenced later buildings and gardens in Delhi, Rajasthan, Punjab, Kashmir, Braj, Rohilkhand and elsewhere.
The fort was plundered of its artwork and jewels during Nadir Shah's invasion of the Mughal Empire in 1747. Most of the fort's precious marble structures were subsequently destroyed by the British following the Revolt of 1857. The forts's defensive walls were largely spared, and the fortress was subsequently used as a garrison. The Red Fort was also the site where the British put the last Mughal Emperor on trial before exiling him to Yangon in 1858.
Every year on the Independence day of India (15 August), the Prime Minister hoists the Indian "Indian National Flat (Tricolor Flag)" at the main gate of the fort and delivers a nationally broadcast speech from its ramparts.
The fifth Mughal Emperor Shah Jahan as the palace of his fortified capital Shahjahanabad, the Red Fort is named for its massive enclosing walls of red sandstone and is adjacent to the older Salimgarh Fort, built by Islam Shah Suri in 1546 AD. The imperial apartments consist of a row of pavilions, connected by a water channel known as the Stream of Paradise (Nahr-i-Bihisht). The fort complex is considered to represent the zenith of Mughal creativity under Shah Jahan,] and although the palace was planned according to Islamic prototypes, each pavilion contains architectural elements typical of Mughal buildings that reflect a fusion of Persian, Timurid and Hindu traditions. The Red Fort's innovative architectural style, including its garden design, influenced later buildings and gardens in Delhi, Rajasthan, Punjab, Kashmir, Braj, Rohilkhand and elsewhere.
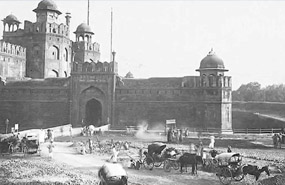
Old Red Fort (Purana Quila) is located on the site of Indraprastha, which is said to date back to nearly more than 5000 years old, the Old Fort is the oldest known structure of Delhi. It was commissioned by Humayun, the Mughal emperor and was carried by the Afghan King Sher Shah Suri and later completed by Islam Shah.
History says that after defeating Humayun in the year 1540, Sher Shah Suri, the founder of the Suri Dynasty, raised the citadel of Purana-Qila with an extensive city-area. After his death his son Islam Shah took over it but later shifted his capital to Gwalior and the Old Fort or the Purana Quila was handed over to Hemu, the Hindu General.
Standing amidst wild greenery, the fort have three gateways provided with bastions, the Bara Darwaza (Big Gate) facing west, which is still in use today; the south gate, also popularly known as the 'Humayun Gate'; and lastly, the Talaqi Gate, often known as the "forbidden gate". The fort also maintains a single domed mosque, the Qila-i-Kuhna Mosque that was built by Sher Shah Suri and several other monuments.
The site is open all days for the tourists and is close to the Pragati Maidan metro station. Tourists can also enjoy the spectacular sound and light show held every evening. The Delhi Zoo is another nearby attraction from the Purana Quila Delhi.
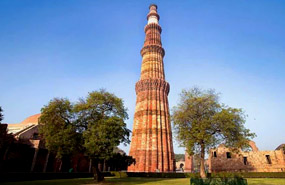
The Qutub Minar is a minaret that forms part of the Qutab complex, a UNESCO World Heritage Site declared in year 1993, in the Mehrauli area of Delhi. Qutub Minar is a 73-metre (239.5 feet) tall tapering tower of five storeys, with a 14.3 metres (47 feet) base diameter, reducing to 2.7 metres (9 feet) at the top of the peak.[3] It contains a spiral staircase of 379 steps.Its design is thought to have been based on the Minaret of Jam, in western Afghanistan.
Qutab-Ud-Din-Aibak, founder of the Delhi Sultanate, started construction of the Qutub Minar's first storey around 1192. In 1220, Aibak's successor and son-in-law Shamsuddin Iltutmish completed a further three storeys. In 1369, a lightning strike destroyed the top storey. Firoz Shah Tughlaq replaced the damaged storey, and added one more. Sher Shah Suri also added an entrance to this tower while he was ruling and Humayun was in exile.
The Minar is surrounded by several historically significant monuments of the Qutab complex, including Quwat-ul-Islam Mosque was built at the same time as the Minar, and the much older Iron Pillar of Delhi.[1] The nearby pillared Cupola known as "Smith's Folly" is a remnant of the tower's 19th century restoration, which included an ill-advised attempt to add some more stories.
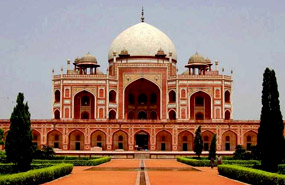
Humayun's Tomb, Delhi is the first of the grand dynastic mausoleum that were to become synonyms of Mughal architecture with the architectural style reaching its zenith 80 years later at the later Taj Mahal. It is declared UNESCO World Heritage Site in year 1993. It was built in the 1560's, with the patronage of Humayun's son, the great Emperor Akbar. Persian and Indian craftsmen worked together to build the garden-tomb, far grander than any tomb built before in the Islamic world. Humayun's garden-tomb is an example of the charbagh (a four quadrant garden with the four rivers of Quranic paradise represented), with pools joined by channels. The garden is entered from lofty gateways on the south and from the west with pavilions located in the centre of the eastern and northern walls. It includes other contemporary, 16th century Mughal garden-tombs such as Nila Gumbad, Isa Khan, Bu Halima, Afsarwala, Barber's Tomb and the complex where the craftsmen employed for the Building of Humayun's Tomb stayed, the Arab Serai.
The mausoleum itself stands on a high, wide terraced platform with two bay deep vaulted cells on all four sides. It has an irregular octagon plan with four long sides and chamfered edges. It is surmounted by a 42.5 m high double dome clad with marble flanked by pillared kiosks (chhatris) and the domes of the central chhatris are adorned with glazed ceramic tiles. The middle of each side is deeply recessed by large arched vaults with a series of smaller ones set into the facade.
The interior is a large octagonal chamber with vaulted roof compartments interconnected by galleries or corridors. This octagonal plan is repeated on the second storey. The structure is of dressed stone clad in red sandstone with white and black inlaid marble borders.
Humayun's garden-tomb is also called the 'dormitory of the Mughals' as in the cells are buried over 150 Mughal family members.
The tomb stands in an extremely significant archaeological setting, centred at the Shrine of the 14th century Sufi Saint, Hazrat Nizamuddin Auliya. Since it is considered auspicious to be buried near a saint's grave, seven centuries of tomb building has led to the area becoming the densest ensemble of medieval Islamic buildings in India.
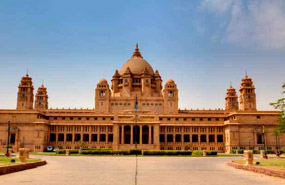
Rashtrapati Bhavan, home to the President of the world's largest democracy, epitomizes India's strength, its democratic traditions and secular character.
Rashtrapati Bhavan was the creation of architects of exceptional imagination and masterfulness, Sir Edwin Lutyens and Herbert Baker. It was Sir Lutyens who conceptualized the H shaped building, covering an area of 5 acres on a 330 acre estate. This mansion has a total of 340 rooms spread over four floors, 2.5 kilometres of corridors and 190 acres of garden area.
Painstaking efforts of thousands of labourers including masons, carpenters, artists, carvers, and cutters saw the completion of this masterwork in the year 1929. Originally built as the residence for the Viceroy of India, Viceroy's House as it was then called, has metamorphosed into today's Rashtrapati Bhavan. From being a symbol of imperial domination and power, it is today emblematic of Indian democracy and its secular, plural and inclusive traditions.
When constructed, it was called the Viceroy's House. The Rashtrapati Bhavan has served as a home to Viceroy Lord Irwin and subsequently to other Viceroys of India till Lord Mountbatten, the last British Viceroy and the first Governor-General of independent India in 1947. The name changed to Government House on August 15, 1947 when India became independent. Finally, its name was changed to Rashtrapati Bhavan during the term of President Dr. Rajendra Prasad.
Rashtrapati Bhavan has since independence hosted defence investiture ceremonies, swearing in of its leaders, honoured its bravehearts and achievers, has heard the speeches of world leaders, signed pacts and treaties with various countries, celebrated India's Independence and Republic Day functions along with other festivals.
The journey through this work of art is divided into three circuits. Circuit 1 covers the Main Building and Central Lawn of Rashtrapati Bhavan including its premier rooms like the Ashok Hall, Durbar Hall, Banquet Hall, its Drawing Rooms and many more. Circuit 2 consists of the tour of the Rashtrapati Bhavan Museum Complex, while Circuit 3 promises the tour of Rashtrapati Bhavan's famous gardens- The Mughal Gardens, Herbal Garden, Musical Garden and Spiritual Garden.
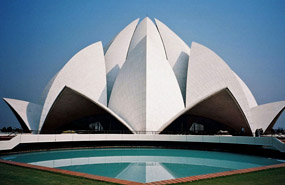
Lotus Temple, located in Delhi, India, is a Bahai House of Worship that was dedicated in December 1986. Notable for its flowerlike shape, The architect was an Iranian, Fariborz Sahba who now lives in Canada. He was approached in 1976 to design the Lotus Temple and later oversaw its construction. The structural design was undertaken by the UK firm Flint and Neill over the course of 18 months, and the construction was done by ECC Construction Group of Larsen & Toubro Limited. A portion of the construction budget was saved and used to build a greenhouse to study indigenous plants and flowers that would be appropriate for use on the site.
It has become a prominent attraction in the city. Like all Bahai Houses of Worship, The Bahai Faith teaches that a Bahai House of Worship should be a space for people of all, religions to gather, reflect or any other qualification and worship. Anyone may enter the Lotus Temple irrespective of religious background, sex, or other distinctions, as is the case with all Bahai houses of worship. The sacred writings of not only the Bahai faith but also other religions can be read and/or chanted, regardless of language; on the other hand, reading non scriptural texts is forbidden, as are delivering sermons or lectures, or fund-raising. Musical renditions of readings and prayers can be sung by choirs, but no musical instruments can be played inside. There is no set pattern for worship services, and ritualistic ceremonies are not permitted.
Inspired by the lotus flower the building is composed of 27 free-standing marble-clad "petals" arranged in clusters of three to form nine sides, with nine doors opening onto a central hall with a height of slightly over 34.27metre and a capacity of 2500 people in hall and can seat 1300 people. The Lotus Temple has won numerous architectural awards and has been featured in many newspaper and magazine articles. A 2001 CNN report referred to it as the most visited building in the world.
All Bahai Houses of Worship, including the Lotus Temple, share certain architectural elements, some of which are specified by Bahai scripture. Abdul-I-Baha, the son of the founder of the religion, stipulated that an essential architectural character of a House of Worship is a nine-sided circular shape. While all current Bahai Houses of Worship have a dome, this is not regarded as an essential part of their architecture. Bahai scripture also states that no pictures, statues or images be displayed within the House of Worship and no pulpits or altars be incorporated as an architectural feature (readers may stand behind simple portable lecture stands).
Lotus temple is situated near Nehru Place and Kalkaji Mandir metro station is just 500 meters away.
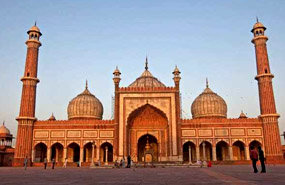
Following the death of his wife, Mughal emperor Shah Jahan decided to shift his capital from Agra to Delhi and founded the walled city of Shahajahanabad. It remained the capital of the Mughals succeeding him and evolved to what we now know as Old Delhi. The Jama Masjid was commissioned to be the central mosque of the new city. Built by more than 5000 artisans under the supervision of Wazir Saadullah Khan, the mosque designed by architect Ustad Khalil, took 6 years to be completed. The mosque was inaugurated by Sayed Abdul Ghafoor Shah BukhariI, a mullah from Bukhara (now Uzbekistan), on 23 July 1656, on the invitation from Shah Jahan, whom he bequeathed the title Shahi Imam and appointed to the high office of Imamat-e-Uzma. The cost to build the mosque came to a whopping 1 million rupees at the time.The mosque houses several relics of Islamic religious significance like an age old transcript of the Quran printed on deer skin, the footmarks, sandals, and a red beard-hair of the Holy Prophet Mohammad.
The mosque measures 80 m in length and 27 m in breadth and houses the main prayer hall with seven arched entrances facing the west (facing Mecca) with the traditional mihrab (altar) for the prayer leader.The walls of the mosque are covered with marbles up to waist-level height. Over these arched entrances there are tablets of white marble, 1.2 m by 0.76 m, inlaid with inscriptions in black marble detailing the history of the mosque along with praising the reign and virtues of Shah Jahan. The slab over the central arch is inscribed with two simple words "The Guide!"A huge hall featuring 260 columns is located on the western side of the mosque and is adorned with sculptures in the Jain and Hindu architectural pattern.Ornamentations with floral motifs or calligraphic inscriptions adorn the arches, walls, under arches and under domes, columns, and floor of the mosque.
The courtyard in front of the mosque occupies 408 square feet and can accommodate 25,000 individuals during prayer. The hauz, in the center of the courtyard, is an ablution tank for washing hands, face and feet before entering the main building for prayer.It symbolizes the ritual of baptism needed to enter the community of believers. One of the best examples of Mughal architecture, this 350 years old shrine is in dire need of repair and conservation efforts. A plea has been raised to take it under Archeological survey of India (ASI) from the Delhi Wakf Board, for better upkeep of this architectural marvel.
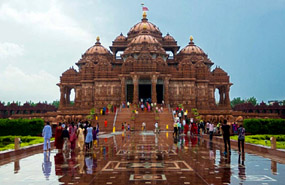
'Akshardham' means the divine abode of God. It is hailed as an eternal place of devotion, purity and peace. Swaminarayan Akshardham is located at NH 24, Akshardham Setu, Near Metro Station- Akshardham, New Delhi is a Mandir – an abode of God, a Hindu house of worship, and a spiritual and cultural campus dedicated to devotion, learning and harmony. Timeless Hindu spiritual messages, vibrant devotional traditions and ancient architecture all are echoed in its art and architecture.The mandir is a humble tribute to Bhagwan Swaminarayan (1781- 1830), the avatars, devas and great sages of Hinduism. The traditionally-styled complex was inaugurated on 6 November 2005 with the blessings of HH Pramukh Swami Maharaj and through the devoted efforts of skilled artisans and volunteers.
Each element of Akshardham echoes with spirituality – the Mandir, the Exhibitions and even the Gardens. The Akshardham mandir has over two hundred murtis, representing many of the spiritual stalwarts over many millennia. The spiritual premise of Akshardham is that each soul is potentially divine. Whether we are serving the family, the country our neighbors or all living beings the world over , each service can help one move towards divinity. Each prayer is a call towards improving oneself and moving closer to God.
A visit to Akshardham is a spiritually enriching experience. Whether it is in realising the power of prayer, in feeling the strength of non-violence, in being aware of the universal nature of Hinduism's ancient principles, or just in admiring the beauty of God's abode on Earth –- each element has a spiritual significance.
It was opened 6th November 2005, Constructed by Bochasanwasi Shri Akshar Purushottam Swaminarayan Sanstha (BAPS). Created by His Holiness Pramukh Swami Maharaj. More than 300,000,000 volunteer hours went into making the complex, Over 8,000 volunteers from across the world participated in building it. Mandir built from intricately carved sandstone and marble. There is Exhibitions on Hinduism, including Bhagwan Swaminarayan's life and teachings such as prayer, compassion, and non-violence. There are open gardens, water bodies and step-well styled courtyard
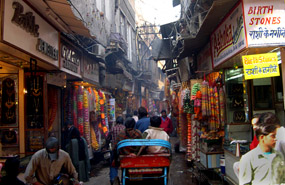
It is Located at Old Delhi, Chandni Chowk is one of the oldest and busiest market area of Delhi. Built by the Mughal Emperor Shah Jahan and designed by his daughter Jahan Ara in the 17th century, Chandni Chowk literally means 'moonlit square'. In the Mughal era, the market was famous for its silver merchandise and was visited by merchants from China, Turkey and even Holland. Presently, it has become a hotspot shopping destination for buying apparels, books, jewelleries, bridal lehengas/saris, electrical goods etc.
It is the perfect place to shop in. This densely populated market has been around for more than three centuries and was once visited by merchants from Turkey, China and even Holland. You may buy curios and souvenirs from here. Dariba Kalan is known for its pearl, gold and silver jewellery and attar (natural perfumes). Gulab Singh Johri Mal, established in 1819, are well-known manufacturers and exporters of attar. A visit to Khari Baoli is a must for the spice-lover — don't forget spices are what connected India to the West. Kinari Bazaar is the best place to look for zari and zardozi trimmings and tinsel. The cloth bazaar of Katra Neel offers all kinds of fabrics such as silks, satin, crepe, cotton and muslin. Bhagirath Palace is Asia's largest market for electrical goods and also offers medical equipment and allopathic medicines. Moti Bazaar is famous for shawls and pearls and Tilak Bazaar for chemicals.
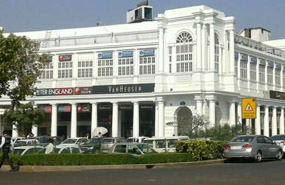
Connaught Place is located near Shivaji Bridge. It is the largest commercial center of the region. The market place is named after the Duke of Connaught and Strathearn. The structure is a heritage building of the land, which was constructed in early 20th century. As of 2018, the Connaught Place is tagged as the ninth expensive office location of the world.
Before the construction of this building, the area was filled with kikar trees and were home to wild pigs and jackals. The residents of surrounding regions visited this ridge for hunting. There was a Hanuman temple near the borders of this region. Pilgrims visited this temple during dawn, as dusk is considered very dangerous in this region, in the past. Later, the region was cleared and smaller villages near the ridge were destroyed to make way for Connaught Place. However, the Hanuman temple still remains as a historic religious structure. Jantar Mantar and Jaisingh pura were the other structures, whichwere spared during the clearance.
Connaught Place is popular for market which is built in Georgian styled architecture. The building forms two concentric circles. Seven roads connect the outer circle and inner circle. 12 roads lead you in and out of this market and most popular of all is Janpath road. You can find many giant cinemas and luxury theaters in this region.
The outer circle holds hotels, shops, restaurants and most importantly, the Regal building (wax museum). The middle circle has banks, exchange houses, offices and other corporates. You can find many entertainment centers in the inner circle. The central park is a large garden region near the market, which hosts cultural events and open for tourists to stroll and enjoy picnic.
